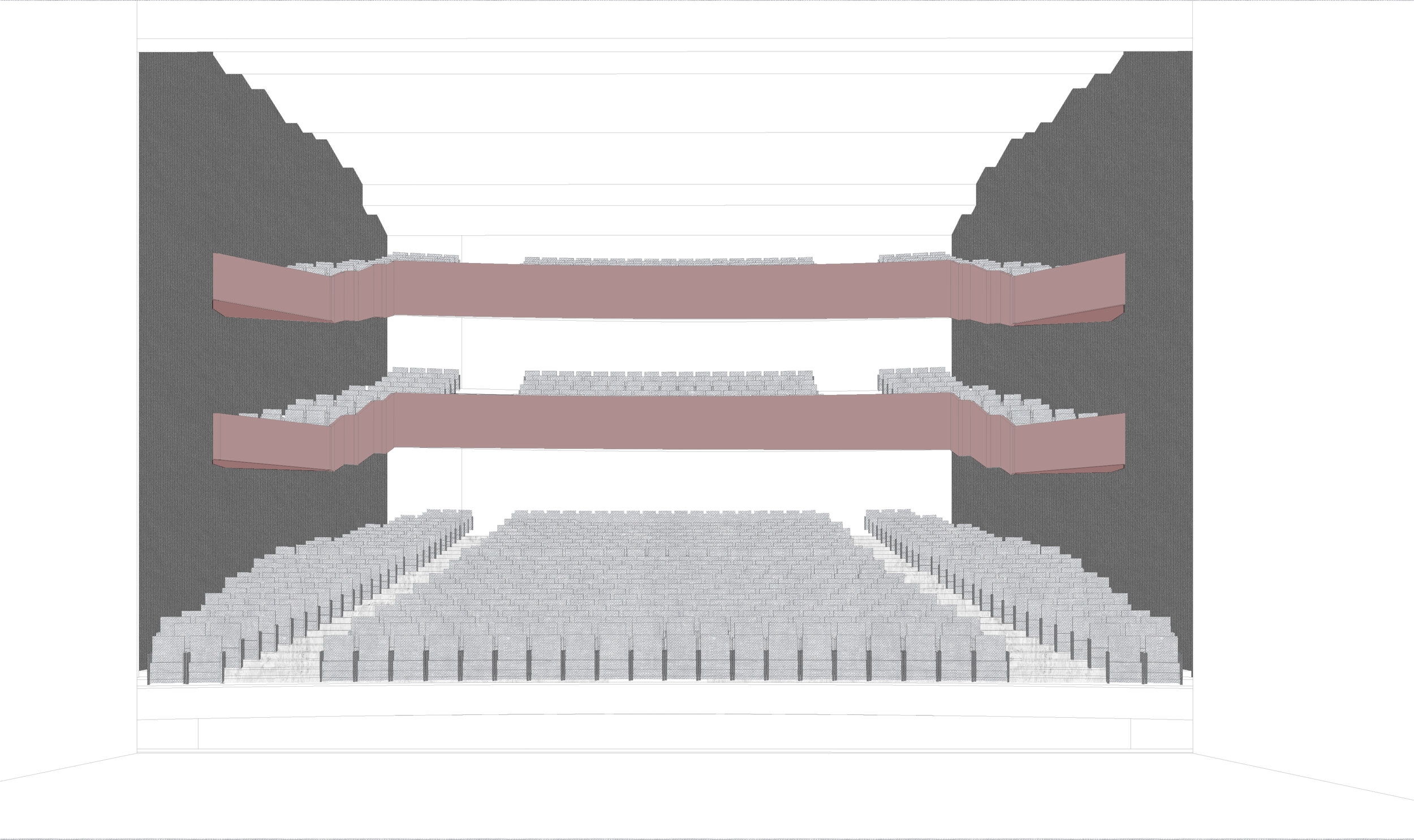
Interim Opera Frankfurt
Duration_ Sept. 2019 - Oct. 2019Institution_ gmp architekten Foundation AACInstructor_ Prof. Philipp KampsCollaborators_ Tabea Oltmanns, Indra Westman, Leon Behnke
The site is located in the dynamic Frankfurt district of Bockenheim, directly south of the Bockenheim Depot, a former tram depot which has been used as a municipal venue since 1988.
Das Grundstück liegt im dynamischen Frankfurter Stadtteil Bockenheim, direkt südlich des Bockenheim Depots, einem ehemaligen Straßenbahndepot, welches seit 1988 als städtischer Spielstätte genutzt wird.


The folded volume with its expressive roof landscape makes the new building of the interim opera shine in a special way and appear different from all directions of the urban environment. A new highlight will be created for the district Bocknheim.
Das gefaltete Volumen mit seiner expressiven Dachlandschaft lässt den Neubau der Interimsoper auf eine besondere Art erstrahlen und aus allen Richtungen des städtischen Umfeldes unterschiedlich erscheinen. Ein neues Highlight wird für den Stadtteil Bockenheim geschaffen.
Large openings in the building shell allow passers-by to get an impression of what is happening inside the opera house. Through the largest opening in the façade, the entrance gable, visitors are naturally guided into the foyer. As soon as they enter, they reach the building’s own high foyer, which serves as an open link on all levels. The auditorium appears as a house within a house and has a simple gray design. The interior of the auditorium, on the other hand, is kept in black and developed according to the acoustic requirements. The auditorium serves as an interface between the public and the backstage area.
On the south façade of the building, on Bockenheimer Landstrasse, is the canteen, which also functions as a public restaurant and thus creates a place of exchange between artists and visitors. The supporting structure consists of steel columns clad with bright white trapezoidal sheet metal. This construction is both easy to assemble and cost-effective and therefore represents an adequate solution for an interim building.
The white, seemingly light sculpture combines modern design with cost-effective construction.
Die weiße, scheinbar leichte Skulptur verbindet modernes Design mit einer kostengünstigen Bauweise.





